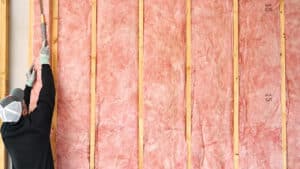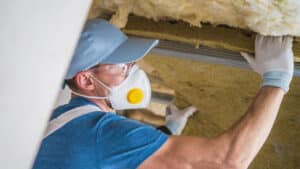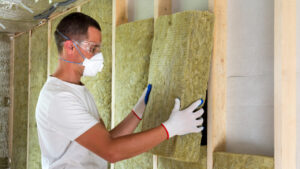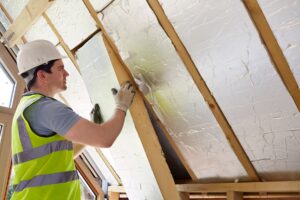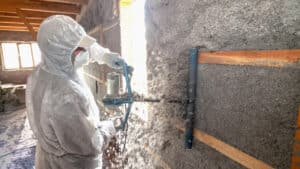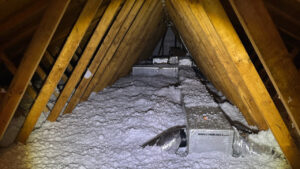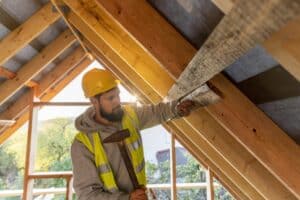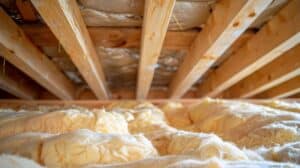Do you have any reservations regarding where the insulation should be installed? You’ll find it in more places than you think. Wall and attic insulation should be put in ceilings, flooring, and unheated spaces such as basements and cathedral ceilings. Insulation should be supplied between internal walls, particularly in bathrooms, and between ceilings and floors. The goal is to create a “thermal envelope” surrounding the house with no holes or defects.
Apart from the fact that not all areas are accessible, the roof is a good place to start because it is the most common source of heat loss and is easily accessible.
Consider moisture and air leakage control in each dwelling area in addition to insulation. If you reside in a high-risk area, you’ll need to think about radon and radon-resistant construction methods when considering foundation insulation options. If you reside in a termite-infested location, you’ll need to think about how termite protection may affect your home’s insulation installation and establish an inspection strategy.
Attics Insulation
Loose-fill or batt insulation is commonly used to insulate attics. Loose-fill insulation is less expensive than batt insulation and provides better coverage. Learn more about the many forms of insulation by clicking here.
Check the thickness of your attic’s insulation to check if it’s enough. If the thickness is less than the equivalent of R-30, more insulation may be required (about 10 to 13 inches). Make any necessary repairs to the roof and other areas before insulating. If your attic access is in a conditioned area of the house, you should also insulate and air seal it.
Cathedral Ceilings Insulation
Cathedral ceiling batting has an R-value of 30 or 38, depending on the batt’s thickness. Between R-30 high-performance and standard R-30 fiberglass batts, a thickness differential varies from manufacturer to manufacturer. R-38 batts made of fiberglass are 12 inches thick, while high-performance R-38 batts are between 10 1/2 and 11 1/2 inches thick. Because high-performance batts have the same R-value as regular insulation and aren’t as thick, they don’t need to be compressed to suit cathedral ceilings.
Exterior Wall Insulation
You’ll almost certainly need to insulate your exterior walls if you’ve done everything to maintain your attic adequately insulated. If you reside in a particularly cold climate, it may be necessary to hire a professional to handle this operation. Insulation should be considered when fixing your home’s exterior siding.
When done using the dense-pack approach, blow-in insulation can provide a higher R-value in an existing home. If you’re renovating and have open wall cavities, they can be installed on the exterior of your home without causing major harm to the rest of the structure. Injectable spray foam insulation may be achieved if the wall cavities are not disclosed. While blanket (batt and roll) or blown-in insulation isn’t as effective as spray foam, it can save you money if you do the work yourself.
If you’re building a new house, learn about the various options in our guide to insulating a new home. Consider structural insulated panels, concrete forms, and insulated concrete blocks if you plan a new home. Because of their higher insulating properties and little thermal bridging, houses constructed with these materials typically have better insulation than those constructed without.
Floors Insulation
Seal all possible air leaks when insulating the floors above unheated or uncooled garages. This technique may be useful if you’re concerned about paint fumes from your car or other pollutants from your paint or gardening equipment invading your conditioned environment. An air barrier should be erected to prevent cold air from “short-circuiting” the subfloor insulation.
Basement Insulation
A well-insulated basement can provide a dry and comfortable living environment while saving money on heating. Basements with insulated outside walls are frequently referred to as conditioned spaces. Because of the basement’s increased interconnectedness, basement wall insulation is favored over ceiling insulation, even if the unconditioned basement is isolated from the rest of the house.
Ductwork Insulation
If your home’s ductwork is in a stagnant area, seal and insulate it. Locating ducts in conditioned spaces when planning a new home may avoid the energy losses associated with most duct systems. When it comes to in-home insulation, ductwork is one of the most commonly overlooked construction sections. Using insulation such as fiberglass duct board, wrap, or liner makes it possible to transport heated or cool air across rooms at predetermined temperatures. These solutions can also help to reduce condensation and noise from HVAC systems.
Foundation Insulation
Proper foundation insulation lowers heating costs while also reducing dampness, insect infestation, and radon penetration on the lower levels of the house. Consider using insulated concrete forms and insulated concrete blocks to provide a structural basis and insulation in new construction.
Before backfilling, many contractors insulate the exterior of the foundation walls. This is an option to consider. It is, however, inconvenient and detrimental to existing structures. Consult an insulation consultant before starting construction on your new home because insulation materials and foundation location are climate-sensitive.
Crawlspaces Insulation
Crawlspace insulation strategies differ depending on whether or not the space is vented. Most building codes require crawl space vents to remove excess moisture. Many building professionals now know that for homes in hot and humid regions with effective moisture control and exterior drainage techniques, the best option is to design an unventilated crawl space or block vents once the crawlspace has dried out.
If you have or plan to have a crawl space that isn’t properly ventilated, the foundation walls are the greatest place to seal and insulate. Because this method keeps piping and ductwork within the house’s conditioned space, they don’t need to be insulated. The need for an airtight crawl space and an air barrier to protect the insulation are some of the drawbacks of this technology. Install a strong vapor barrier to keep ground moisture out of your crawlspace. Unless you build and maintain an airtight, insulated crawl space access door in the perimeter wall, accessing the crawlspace through the flooring is preferred.
Call Universal Insulation Doctor for your insulation needs that guarantee safe and efficient insulation services.

